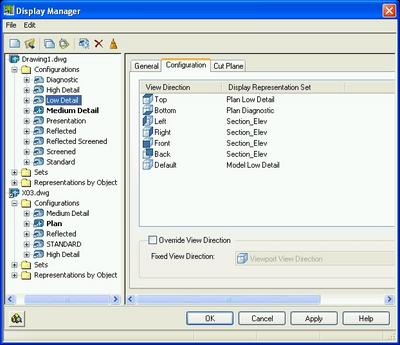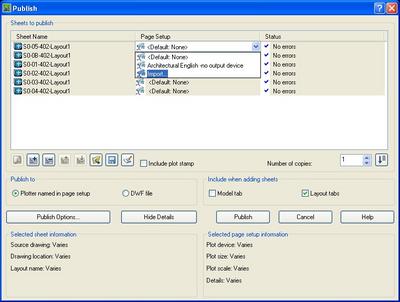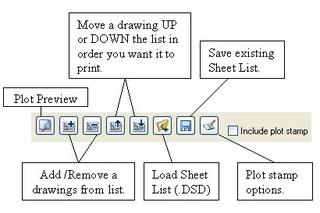In today's CAD world more and more users are looking for standards to follow. Far to often we run into people who just want to get the information on a drawing and push it out the door as fast as possible. I have been a strong believer of standards for 2 reasons. One, you go through less aspirin and the second being you and your co-workers are all on the same page.
Every company is about saving money, and to do that we need to save time. Since time will not stand still for us, we need to be efficient in our everyday design. To do this we must educate everyone to the CAD world and what it has to offer. There are a lot of dinosaurs out there that prefer the lead and a piece of paper, but even those realize how important CAD has become.
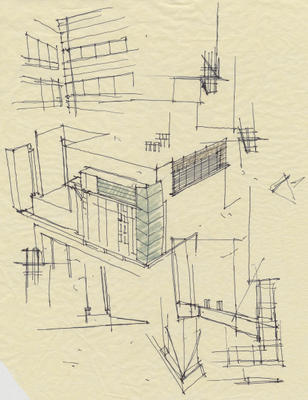
Sketches are very important to the drafter to have a better idea on how to layout the project. Even though a drafter must rely on an Engineer or Architect for information they too rely on us to help educate the best way to organize the information on the drawing. A good set of standards is the foundation of setting up a project. Every detail must be mapped out and organized.
Utilizing new software such as
Architectural Desktop 2006,
Building Systems 2006,
Revit 8, standards come hand in hand with tools provided to force certain standards to happen.
As a CAD Coordinator, or Manager, or Guru, or whatever title you prefer, we are to show the end user all the tools available and open up new ways of thinking. No one likes change. We are not telling them how to draft only showing them other ways that may be a little easier and faster for them to understand.
I don't know about you but for myself, I live by standards because I know I can jump on any drawing and dig in without wasting time trying to figure out what the person before me did. It takes one step at a time to show others to think outside the delta.
You have to have
plan,
organize, and
revise your standards daily. Some things work for one project but may not work for others. There are always exceptions to the rule but the rule should not be the exception.
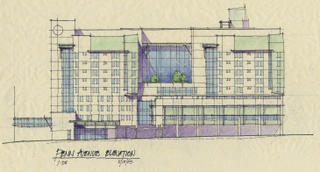
As you move along you will start seeing the results. Things will not change over night, but constant reminding of the standards and showing examples are key to the success of having an office standard. If you do not write it down, how do you expect them to know it is a standard? Upper management needs to be educated as well why it is important to have standards.
Standards can start with a project you have completed. Go back and write up a draft on how you could have made that package even better. Maybe you need to get you layering system in check or you need organize you drawing layout. You need to find out what is important to the group. Listen to the end users; they may have a better method. But then again they may not and just do not want to change. Every company has those who refuse to change but are an excellent worker. All you can do is educate them.
If designing and engineering is your life then why not make it easier on yourself and the person next to you. The most imposrtant rule in AutoCAD is to save often. The next most important rule should be "Who will this effect if I do it this way?" By changing one simple layer or color could effect hundreds of drawings. Is it worth all that time to not follow standards?
For those CAD standard haters, take a step back and really look at the standards. We are not telling you how to draft, just how things may need to be displayed. If you are the lazy type to follow the standards, just imagine your design! I know many CAD users who are proud of their work as I am about the work I do and the projects I work on.
Take the first step and support those who work hard on creating standards for your office. They are the ones who go to bat on getting newer equipment, and newer software. Subscription is the way to go with any company. Why try to catch up with new software when you can have the new tools as they are released.
Spend more time listening and supporting standards and less time resisting so you to can produce well organized projects and improve your CAD skills along the way.
This project is the new "Children's Hospital of Pittsburgh" under construction and designed by Pittsburgh’s own Architectural firm
Astorino. This project is being created using Architectural Desktop.
